Enquiry
You’ve always dreamt of your ideal home, but you’d probably never imagined that your dream home would be this charming for young couples planning their first real home, under a convenient finance plan. An apartment set in beautiful surroundings, removed from the bustle of the city, yet replete with every urban comfort.
Finally your new home can be as close as possible to your office, or place of work, is nearby which automatically makes things exciting in this fast growing suburb of the city.
From a residential viewport, this is an ideal location with malls and shopping centres located nearby. Add to this, schools and hospitals within a convenient proximity radius.
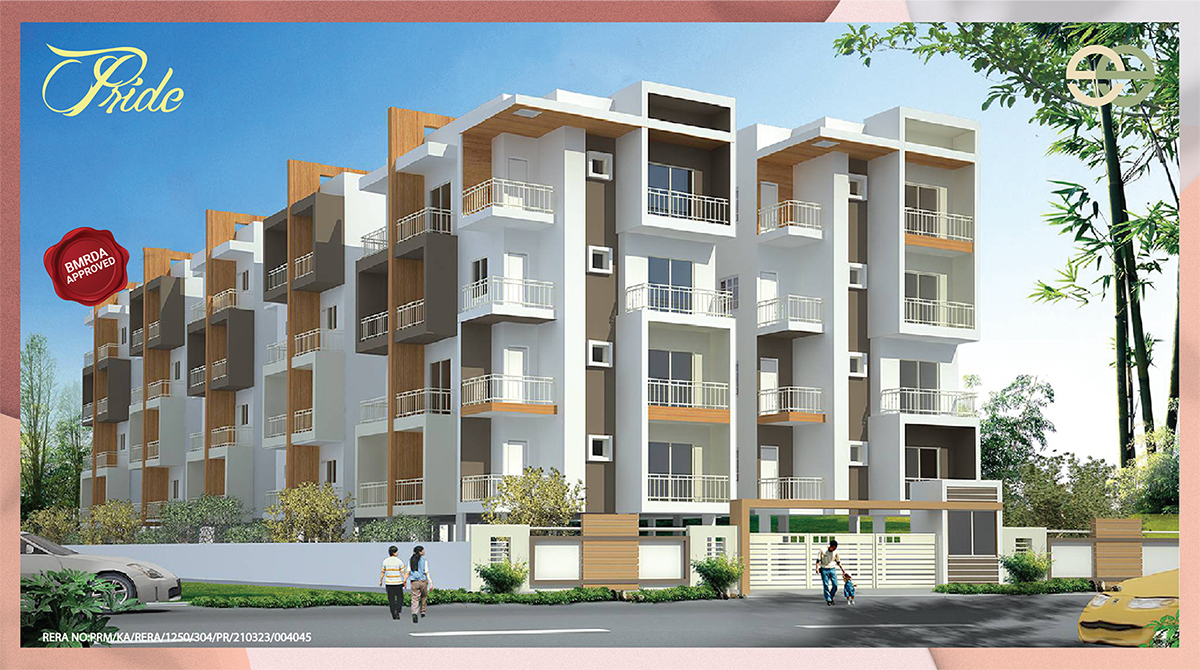
All 40 flats are Vaastu Complaint, well designed to infuse light and Air.
Emmay Environs Pride is an exclusively designed Residential Apartment set amongst the beautiful surroundings of nature, is removed from the hustle and bustle of the city and yet is replete with every urban comfort.
The Project is spread across half an acre of land with a structure of G+4 floors, Emmay Environs Pride offers you 40 Apartment Units with a variety of living options ranging from 1075 sq. ft. to 1280 sq. ft. in a gamut of 2 & 3 bedroom configurations. The Units are carefully designed to give you the feeling of living in an individual home guaranteeing your privacy, while also not compromising on the security of Community Living. It also ensures that the Community is small enough to make sure that you are not lost in an ocean of other residents.
Samethanahalli, developing faster as it is closer (about 6kms) to ITPL. A huge, corporate and reputed projects are upcoming in Samethanahalli adjacent to a well developed and populated place like Whitefield.
Emmay Environs ‘PRIDE’ is about 500mts - 800mts surrounded by DEVELOPING PROJECTS like : - Raffles Park Villas, - Birla Alokya Villaments, - Provident Capella , - Sowparnika Columns, - Sowparnika Ashiyana.
INTERNATIONAL SCHOOLS like : - Bangalore International Academy, - Nuture International School, etc.,.
HEALING CENTER just 400mts away, like : - Soukya Holistic Healing Center
LEADING HOSPITALS are just at a travelling distance of about 15-20 minutes away, like : - Vydehi, - Manipal, etc,.
SUPERMARKET, MALLS and METRO STATION are just at a distance of about 5kms.
Upcoming STRR ROAD is just at a distance of about 1kms.
Designed to give you the feeling of living in an Individual Home guaranteeing your privacy, while also not compromising on the security of Community Living
Designed with care ensuring all units are either East or North facing and are Vastu compliant. Amazingly every unit of every home comes with a spacious balcony and the kitchen with an open utility. The overall design & plan ensures every required conveniences are plugged-in to enable comfortable family living. The abundance of air and light lets you breathe and connect to your surroundings, while indulging in the comfort of your private habitat.
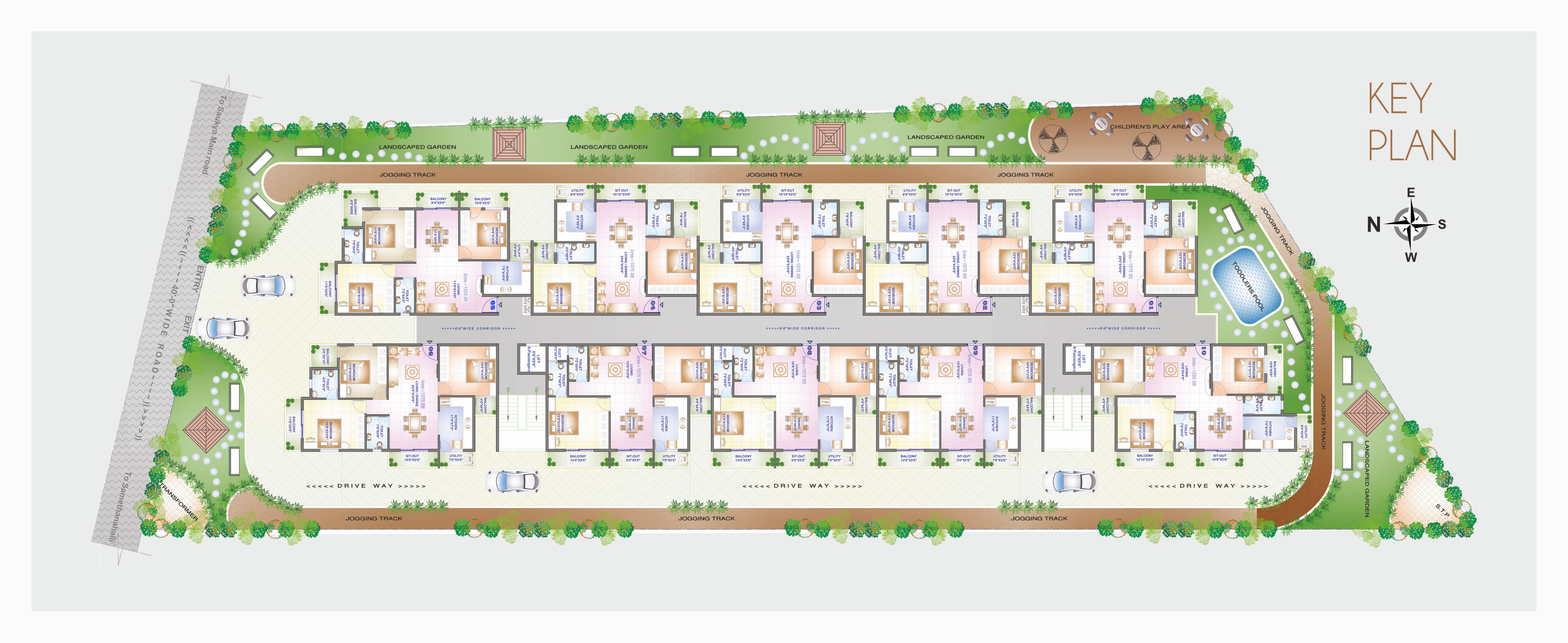
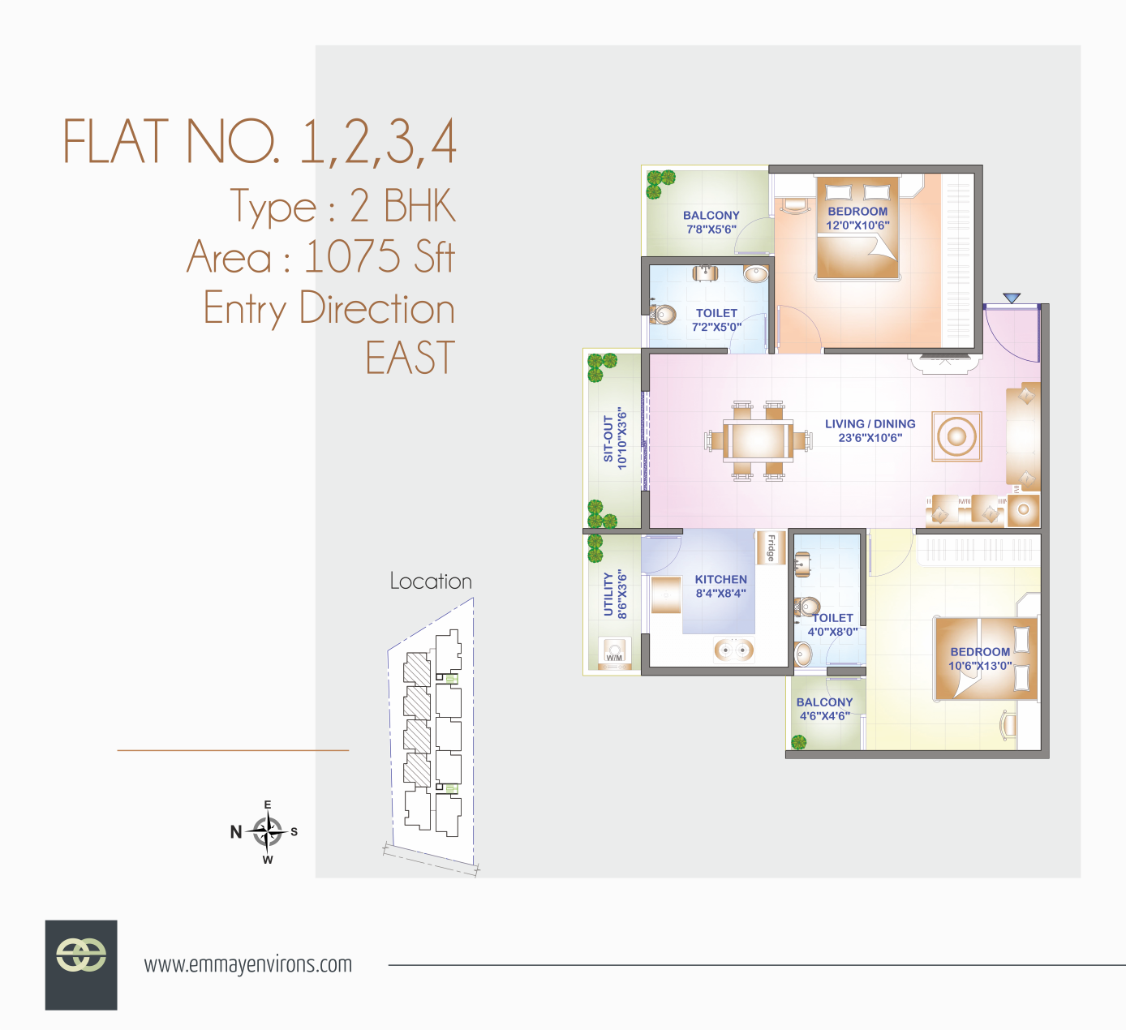
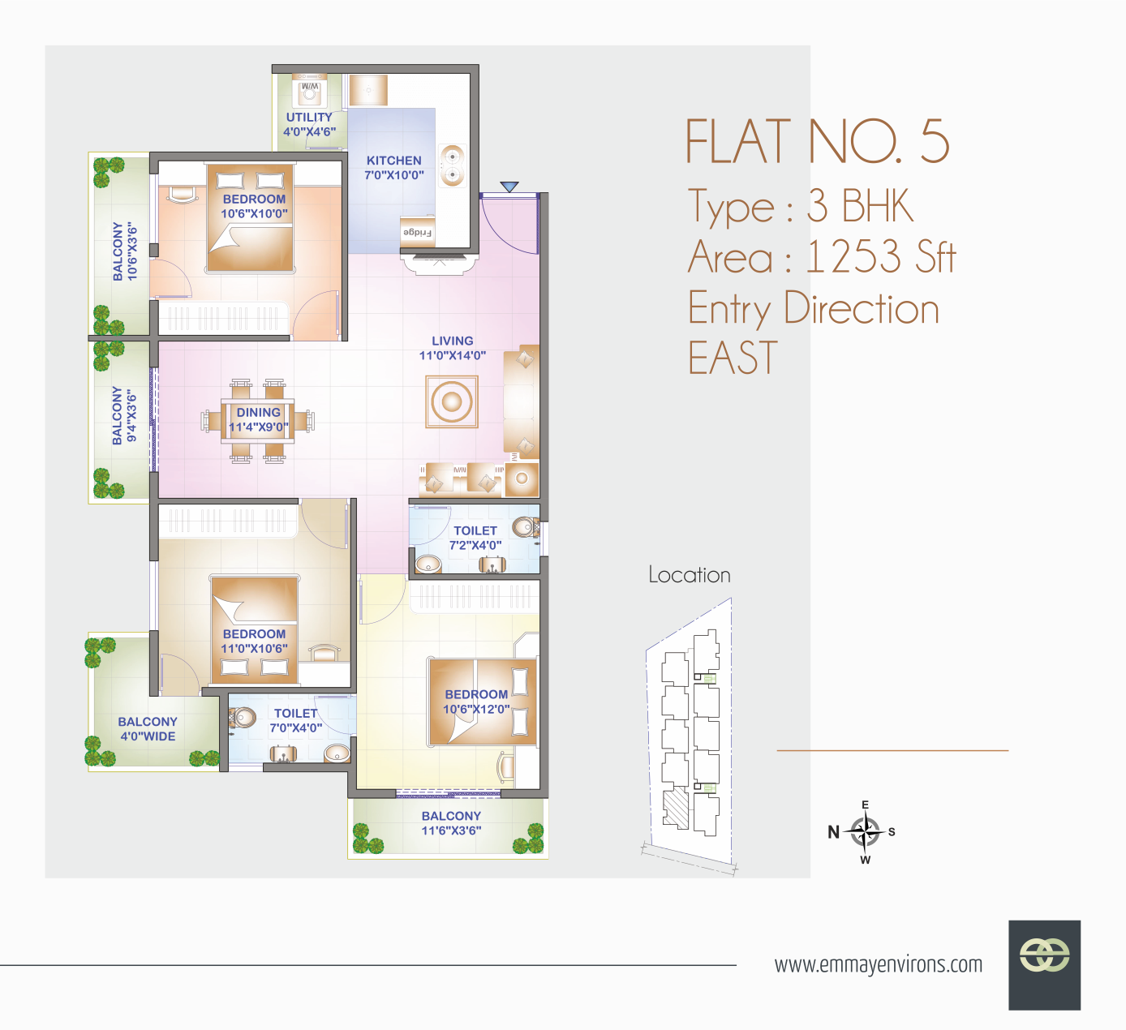
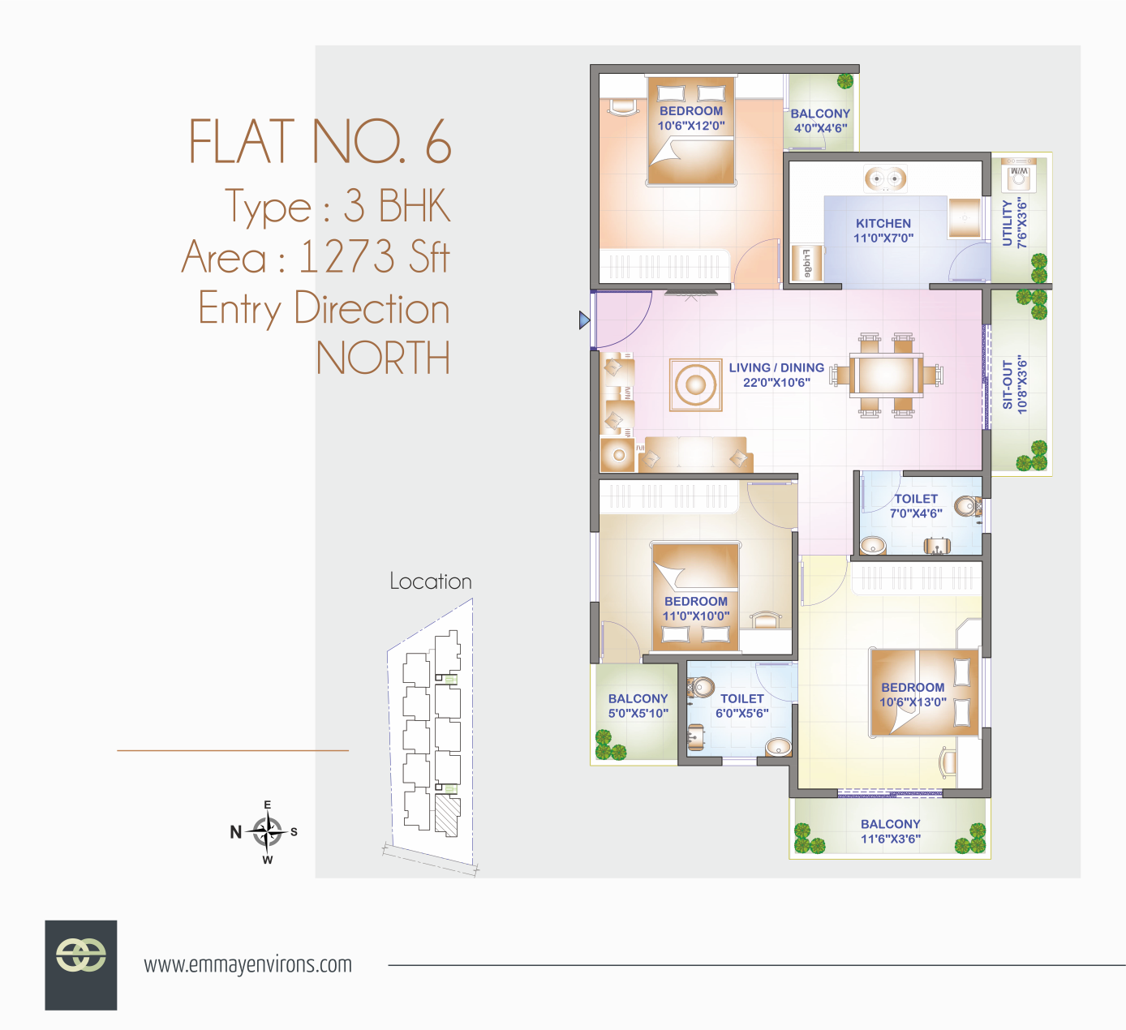
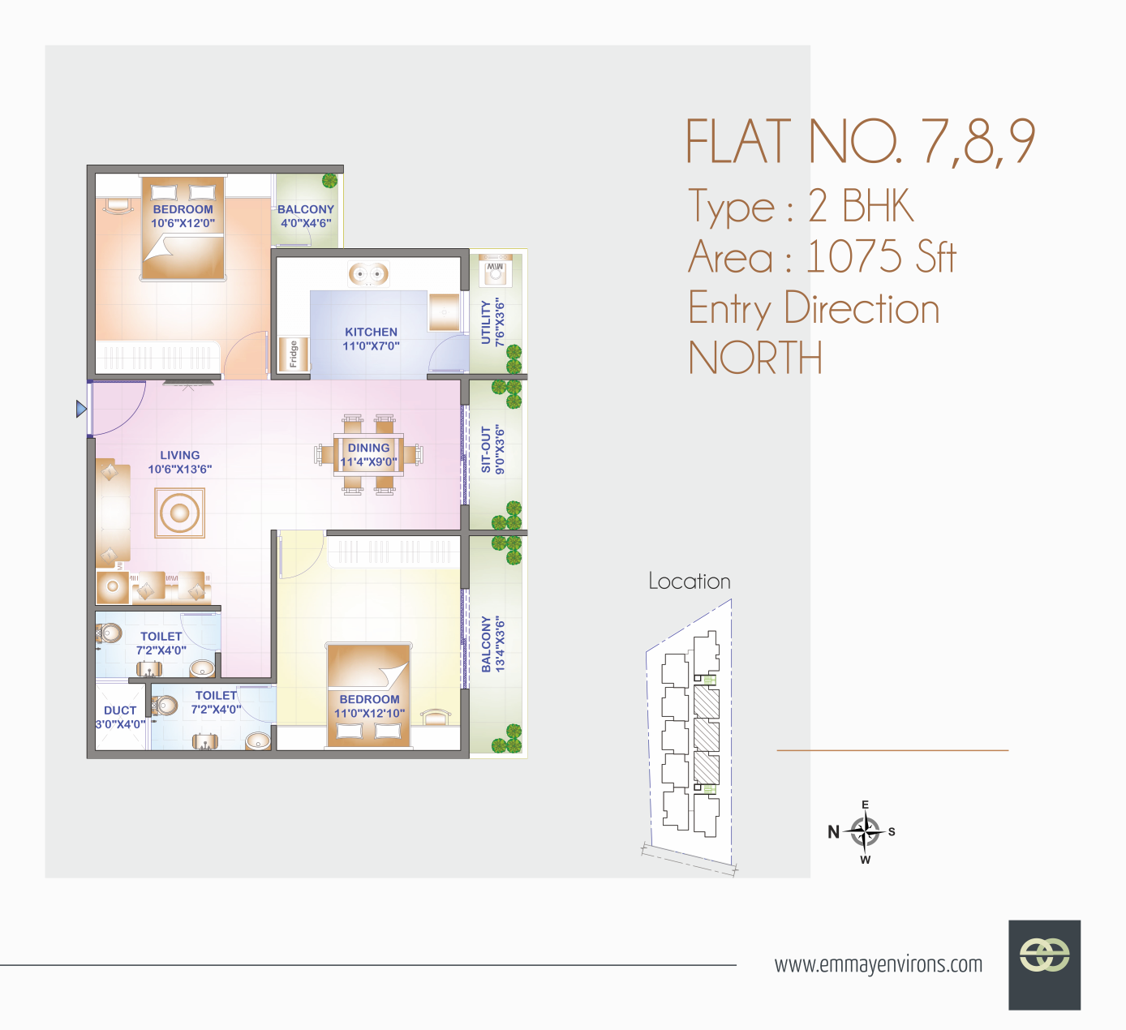
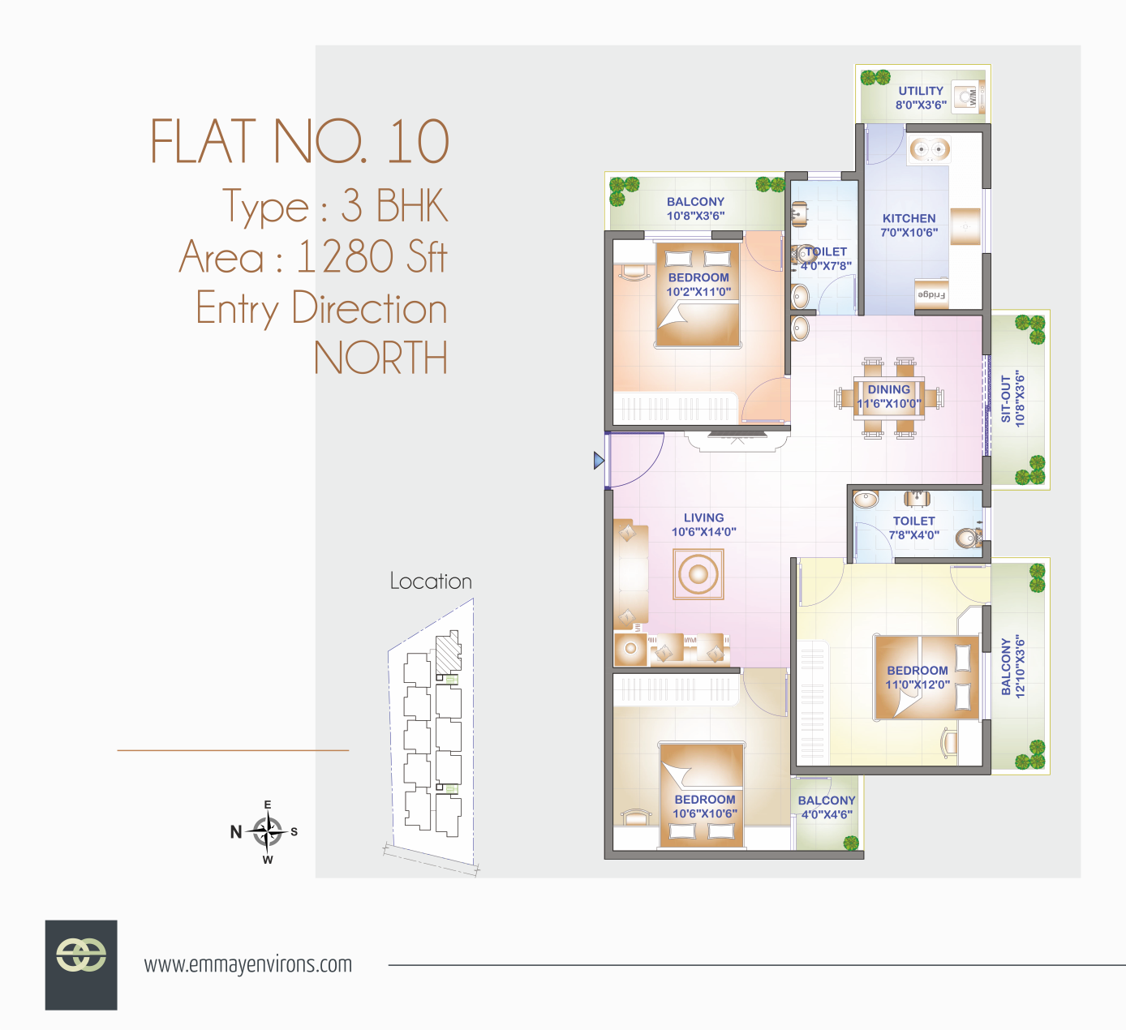
RCC Framed structure with Seismic compliances, solid block masonry for internal and external walls.
Vetrified tiles for Living, Dining, bedrooms. Antiskid tiles for Kitchen and Bathrooms with dado. Granite flooring for corridors and staircase.
Main Door Teak frame with moulded skin shutter. Internal doors sal wood frame with moulded skin shutter. Windows powder coated Aluminium glass sliding with mosquito mesh and safety grill.
Sufficient power outlets and lighting points provided. TV/Telephone points provided in Living and Master Bedroom. Fire resistance wires and switches of Anchor/V Guard/Equivalent.
White sanitary wares in all toilets of Hindware/Cera or equivalent make. C P fittings of Jaguar or equivalent single lever top and shower mixes. Geycer provision in all toilets.
Granite kitchen platform, stainless steel sink with drain board, 2 ft dado above granite platform.
OTIS/KONE/JOHNSON or Equivalent 6 passenger lifts.
Security Cabin at Entrance/Exit, Intercom facility.
Complete power back up for common areas and services. 1KVA power back up for all flats.
Sy.No.255/1, Samethanahalli, Soukya Road, Whitefield.
LANDMARK : Behind Bangalore International School
+91 9844919641 / 9686201050